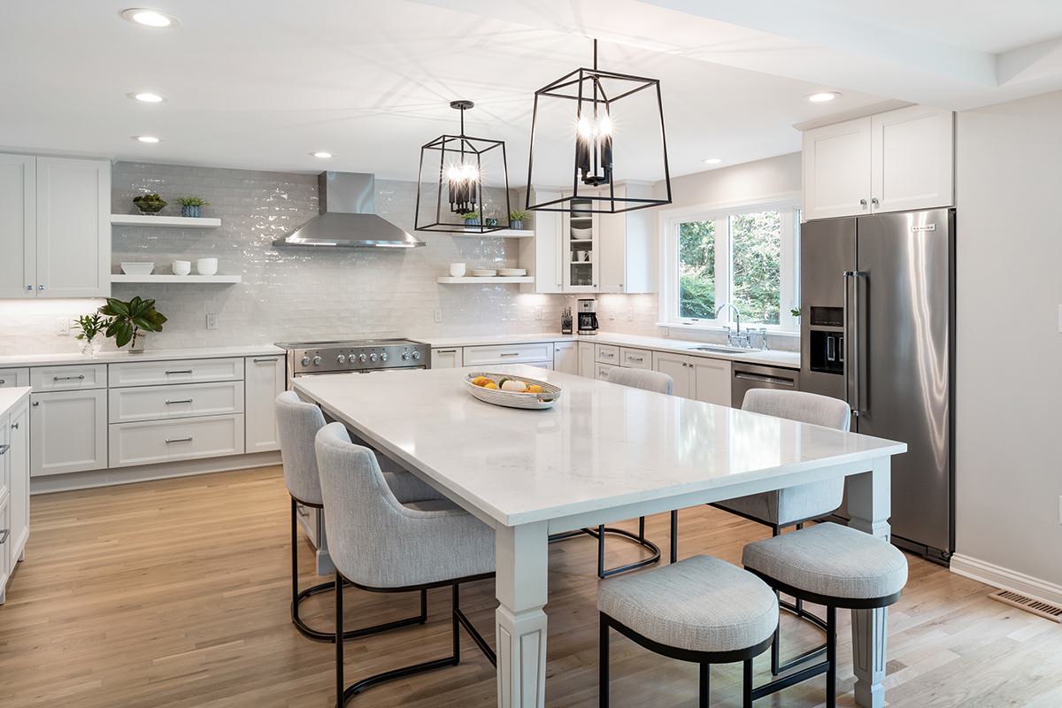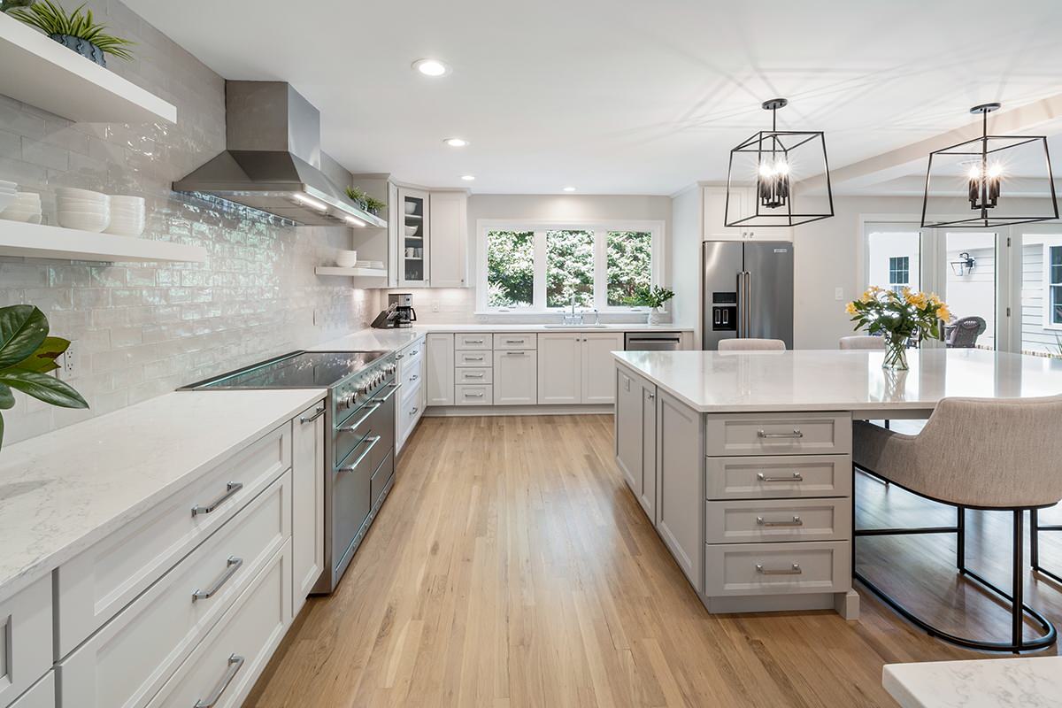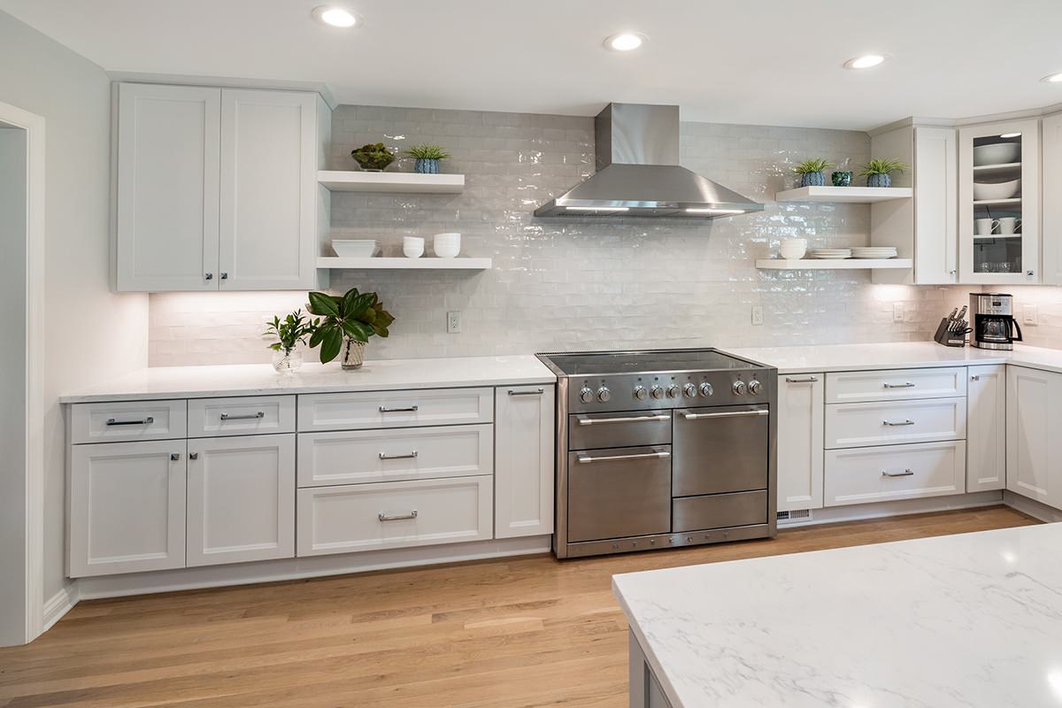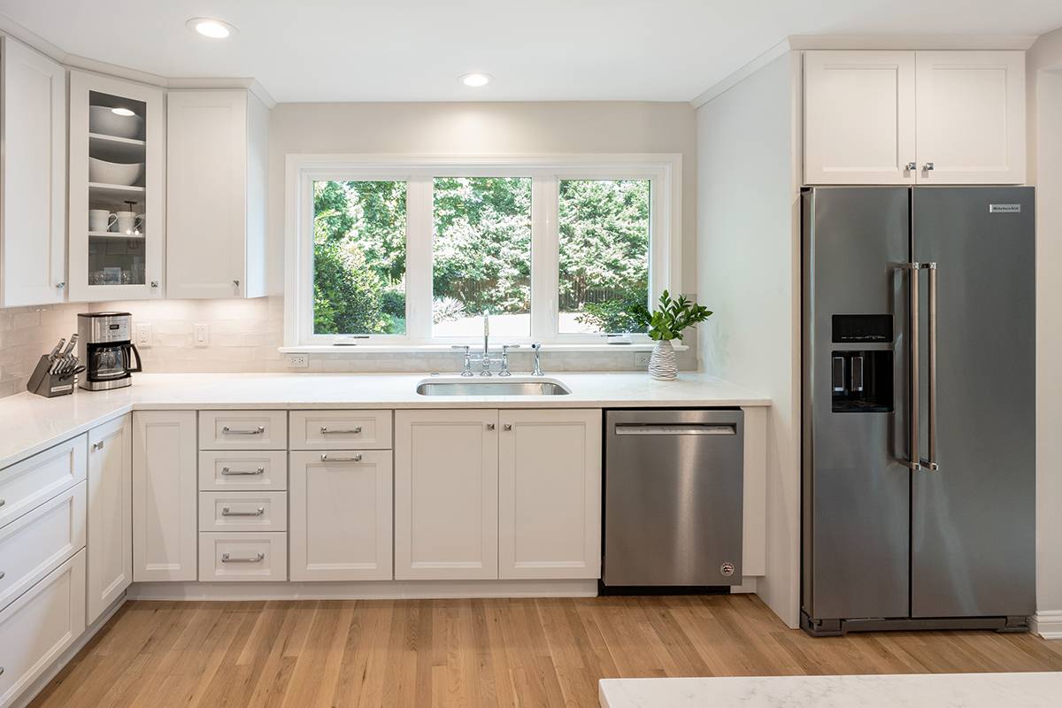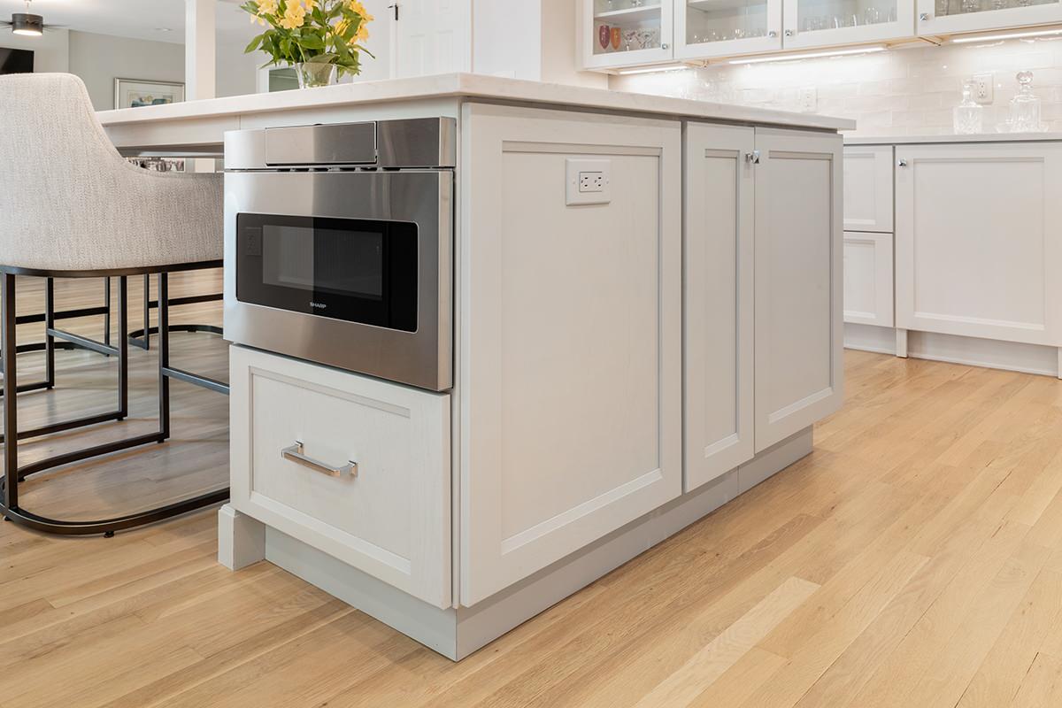The owners of this Delafield, Wisconsin home chose to modify their home for aging in place, envisioning the relocation of their dining room and kitchen to merge the kitchen with the living area, alongside the addition of a comprehensive bedroom and bathroom on the ground floor. Their vision was to transition from a traditional aesthetic to a more modern design characterized by simplicity and ample lighting.
Keen on hosting, they envisioned a spacious, open, u-shaped kitchen layout. They intended to reposition the refrigerator to prevent it from dominating the space. Additionally, they aimed to incorporate a wine bar and ample storage for items previously housed in the dining room, as well as kitchenware. They also planned for a designated desk and file storage area to ensure a place for everything. Importantly, they desired a substantial island that could serve as an extensive seating zone.
The island was designed with abundant storage. The inclusion of floating shelves introduced dynamism and directed attention towards the attractive stove area, enhancing visual appeal without the monotony of continuous cabinetry.
Integrating glass into the bar area not only showcased their crystal and china but also broke the monotony of cabinet doors, adding a touch of elegance and personality. A desk space was cleverly integrated behind a pantry area, seamlessly introducing cabinetry into the space and maintaining an open feel while fulfilling the client's needs.
The renovated kitchen now mirrors the homeowners' preferences far more accurately than before. The Lifetime Renovations design team has reimagined the space into one that the owners will cherish for many years ahead.
< Back To Our Work

