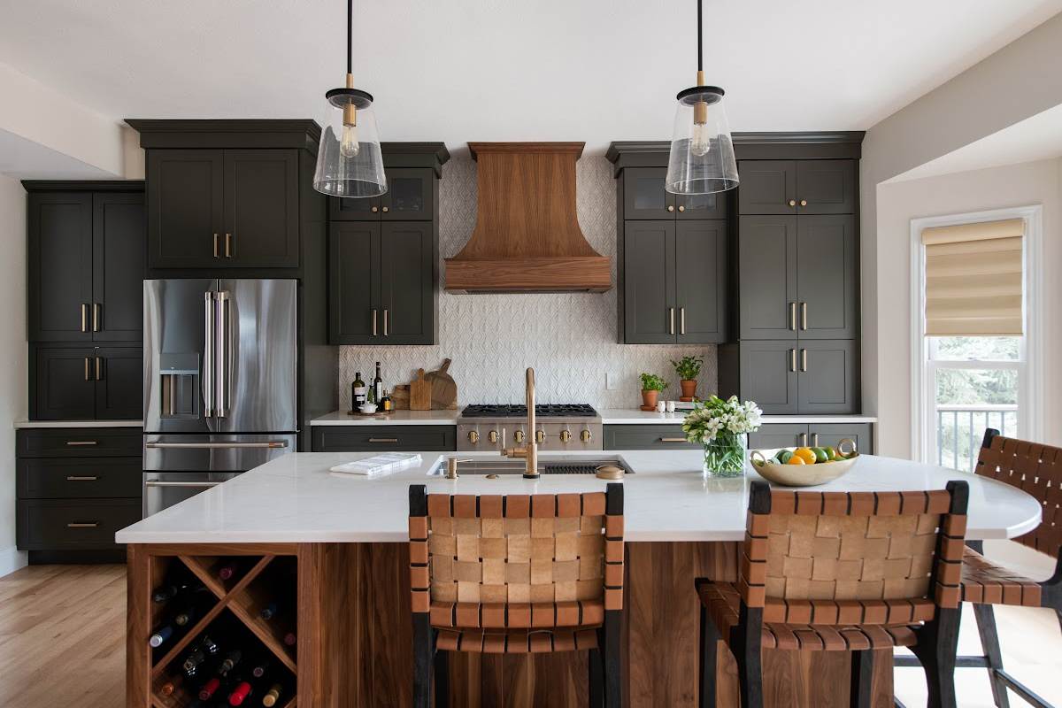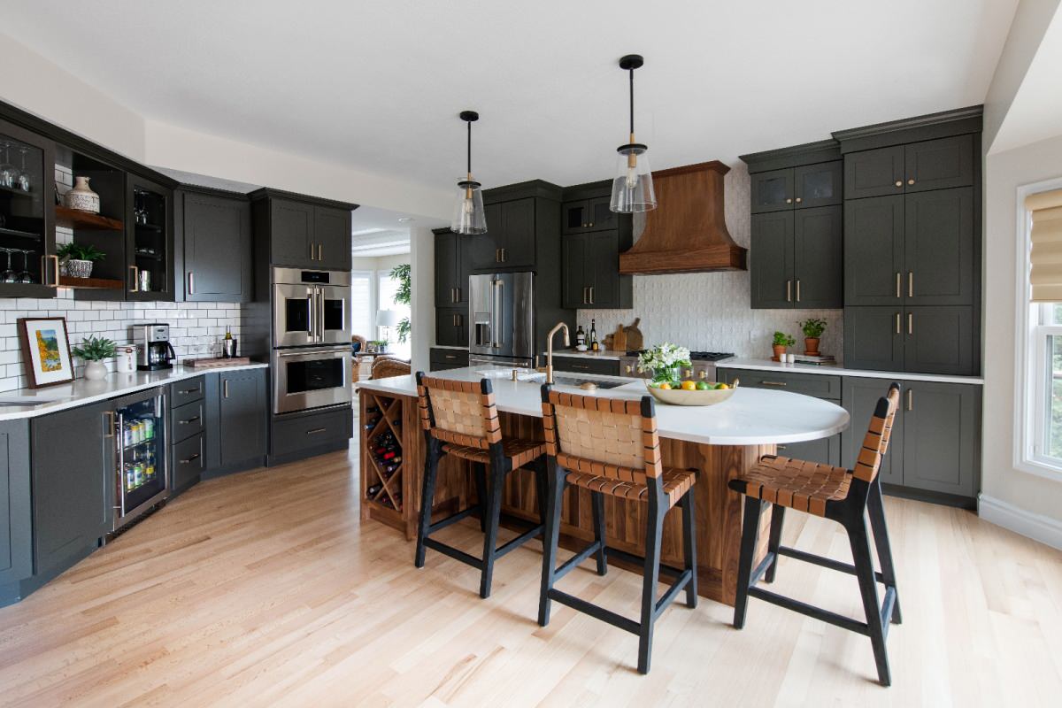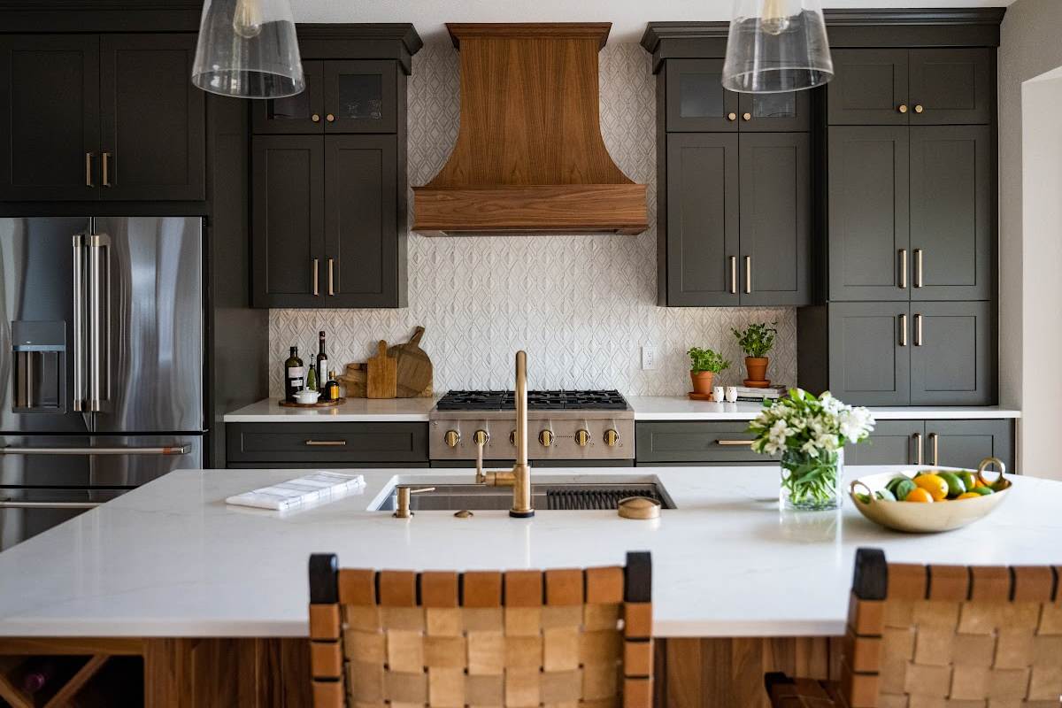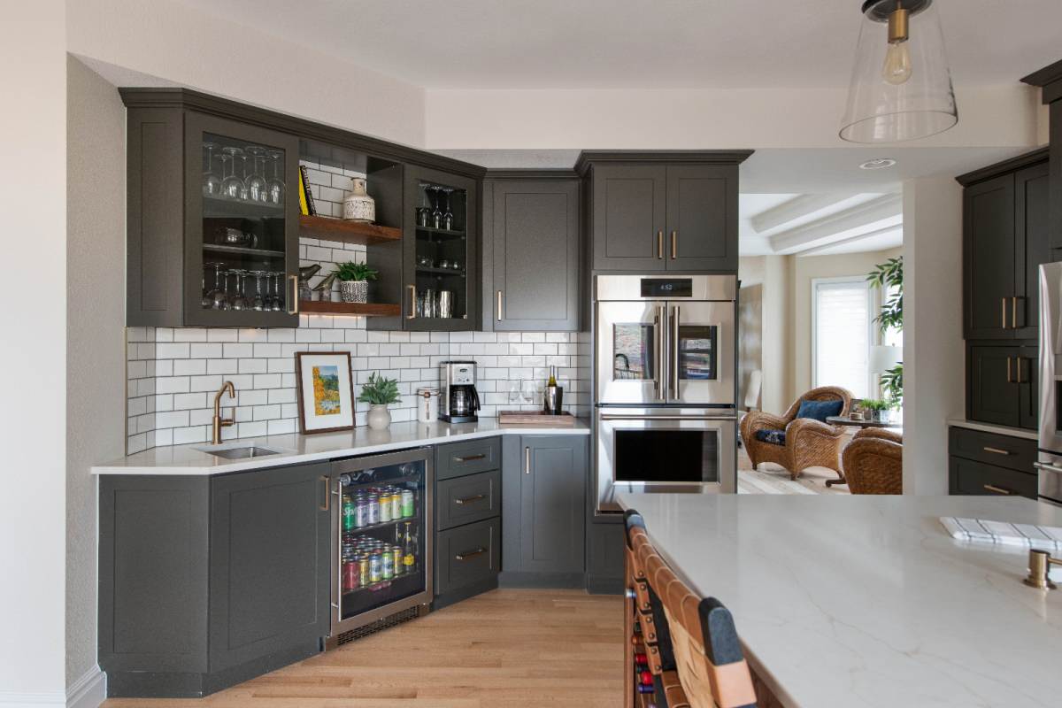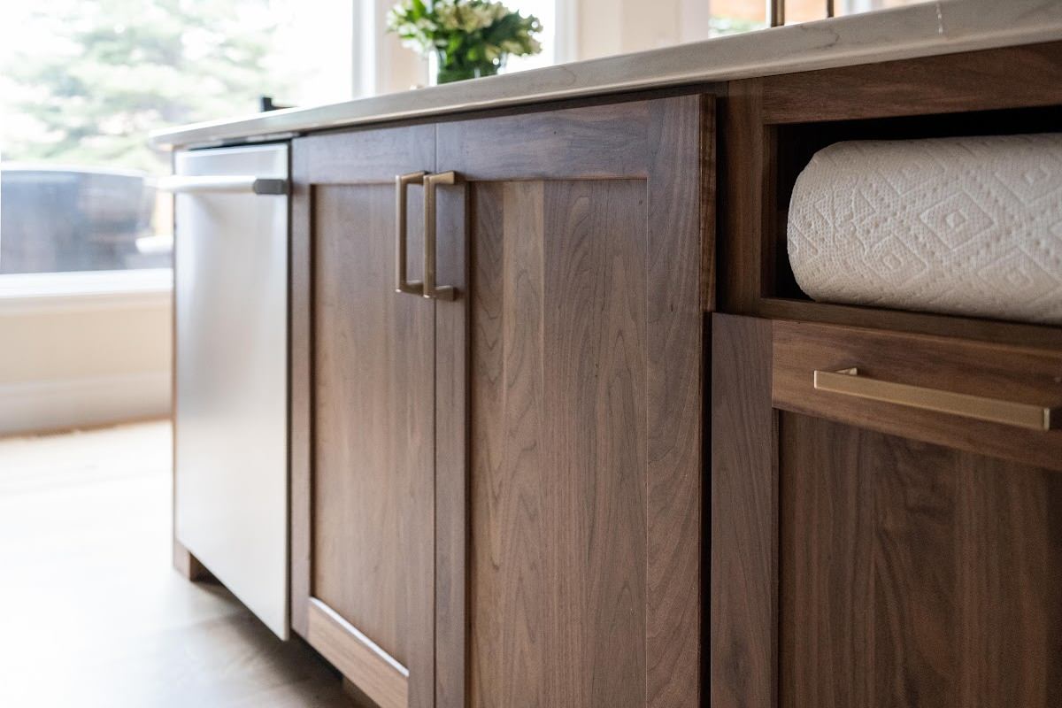Solutions for this Fox Point, Wisconsin kitchen remodel included making the space larger, creating an interesting focal point and making things easier to use. A peninsula was removed so that the vast expanse of the large back wall could be capitalized upon, including a walnut hood as a focal point element, and with most of the work happening on a large island that contained the main sink and seating.
The range wall and island create a highly efficient workspace, with generous usable work/prep counters for cooking and cleanup. Smaller appliances, tucked away behind pocket doors or in an appliance garage, add to the uncluttered ambience, while the placement of the range top, refrigerator and sink create an efficient work triangle.
An ornamental wine rack, room for additional guests, and dishes and paper towels conveniently placed above a trash and recycling area. Behind those cabinets, out of sight, is an item and an idea. Because of the structural challenges presented by the wall crown, a paneled shell sits on the upper and lower custom cabinets, providing a kind of bar area where guests or kids wanting drinks or snacks do not need to be in the main cooking and cleaning fray. A French door double oven providing even more landing area for pickup from the oven completes the kitchen’s wider layout for full use of the renovated kitchen.
< Back To Our Work

