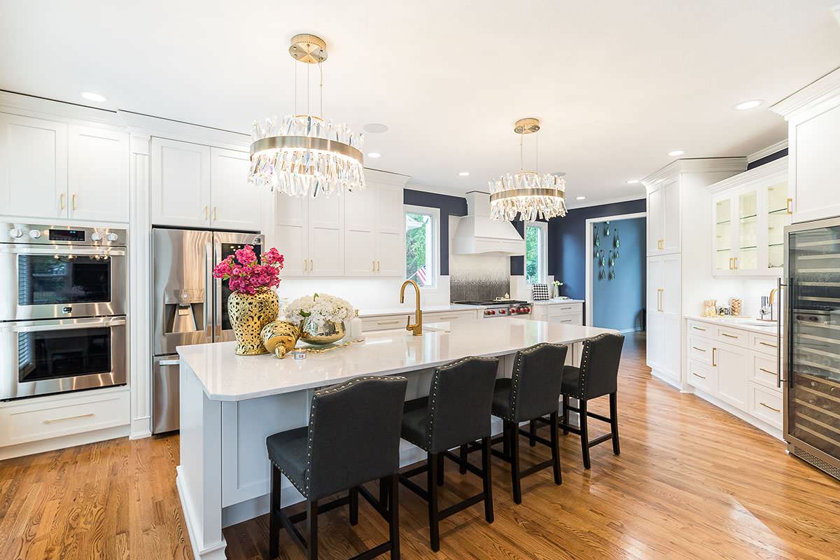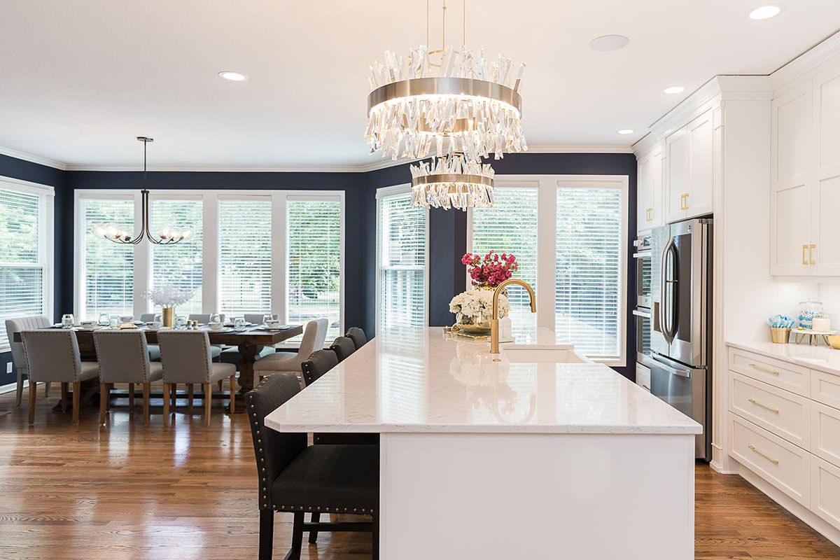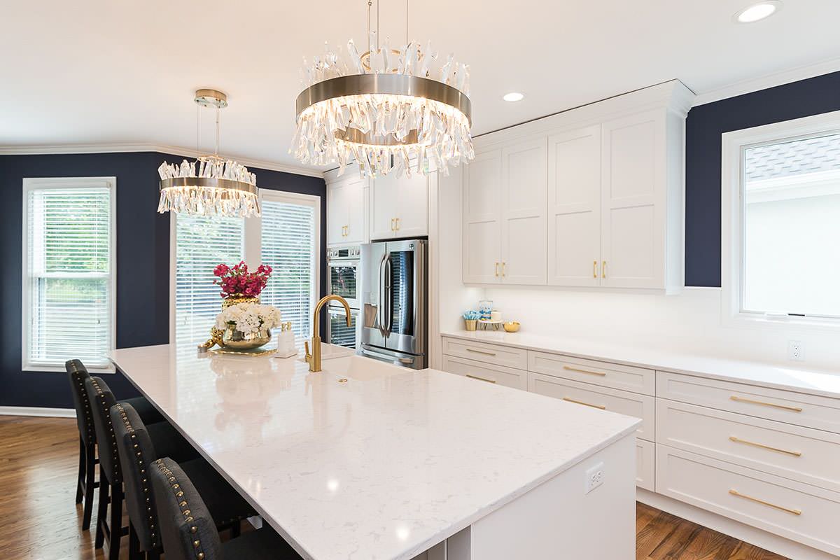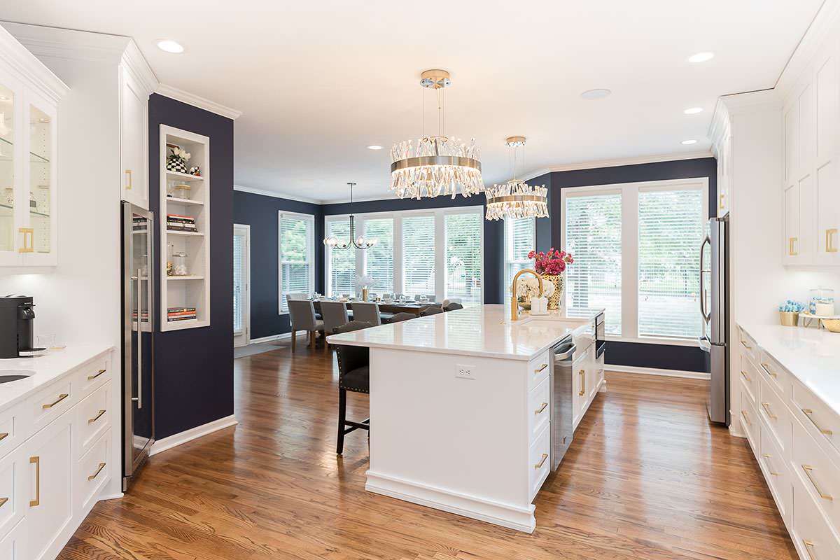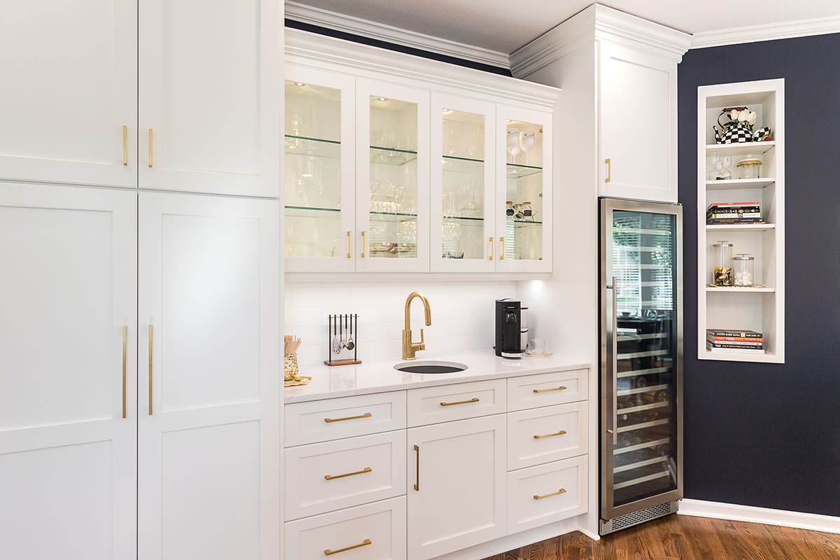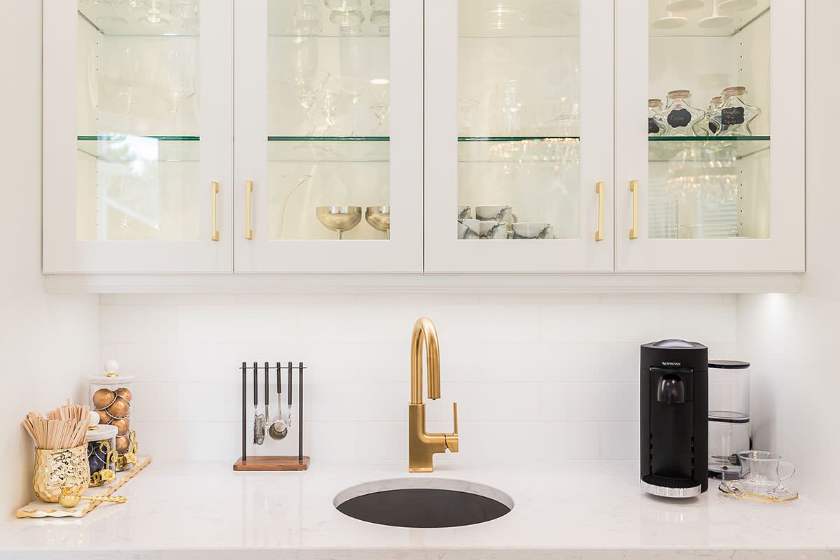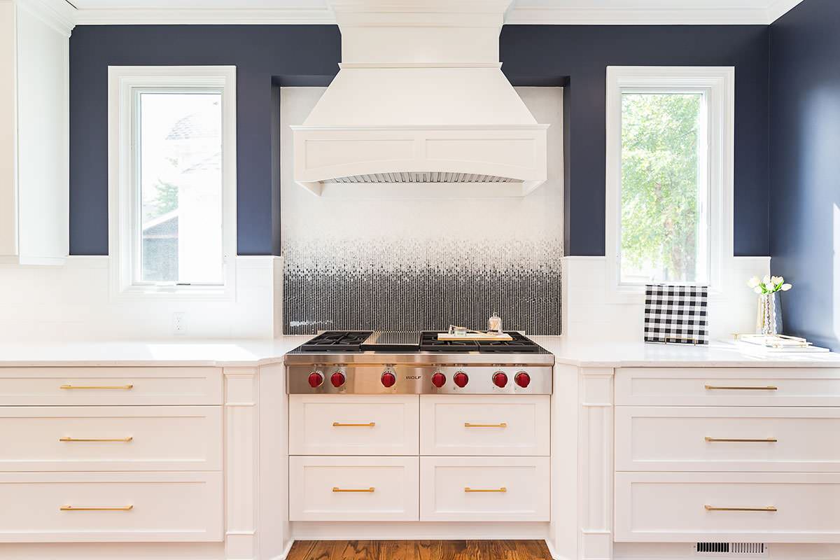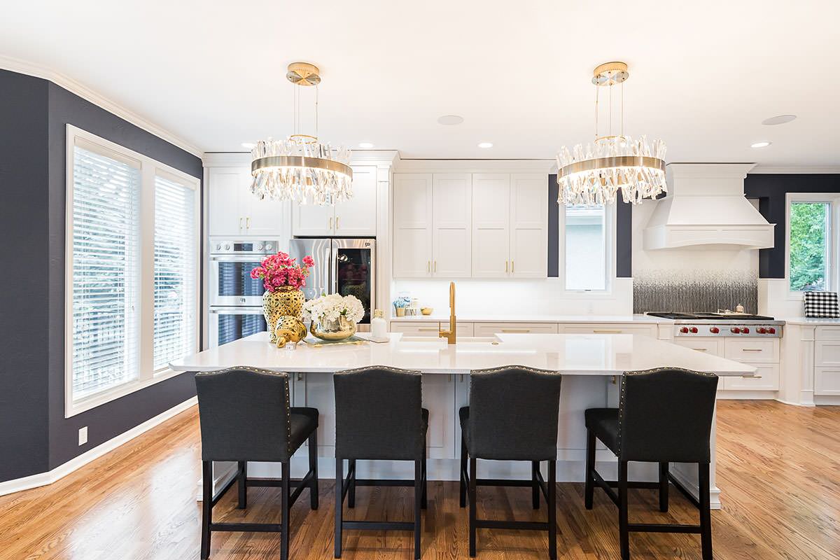This spacious home in River Hills, Wisconsin, saw its 1980s kitchen undergo a comprehensive transformation. The owners wanted a kitchen that was not only more functional but also welcoming for social gatherings. To open up the space, a wall separating the kitchen and dining area was removed, requiring the addition of a sixteen-foot steel beam for support. The renovation repurposed the dining area's buffet bump-out into a dedicated spot for a 48″ range top and hood.
Centered in this renovation is the rectangular island, which now acts as a central hub with plenty of seating, storage, and vital kitchen appliances. The newly open layout is adorned with sleek finishes, including deep midnight blue walls, pristine white cabinetry, light gray quartz countertops, and brushed gold fixtures. Eye-catching hombre tiles enhance the chimney-style range hood, and elegant light fixtures bring a touch of glamour. This kitchen's makeover harmoniously blends dramatic flair with timeless elegance, creating an ideal setting for family and friends to come together.
< Back To Our Work

