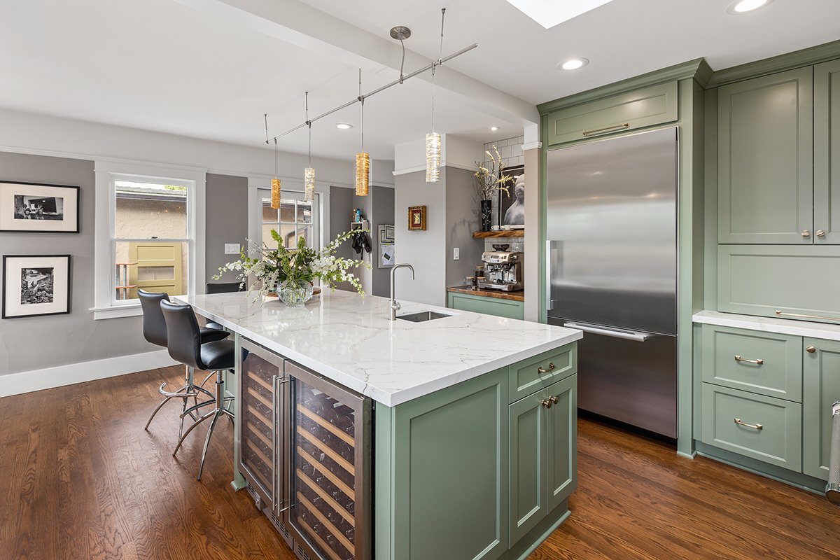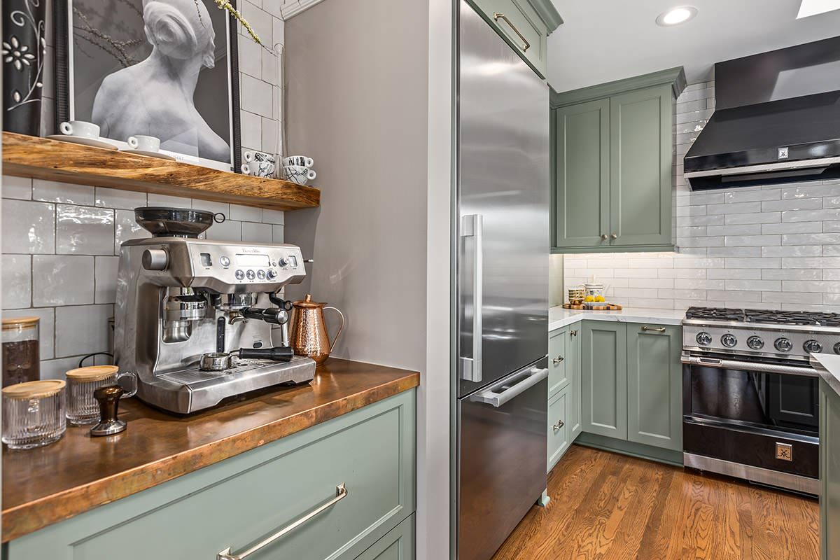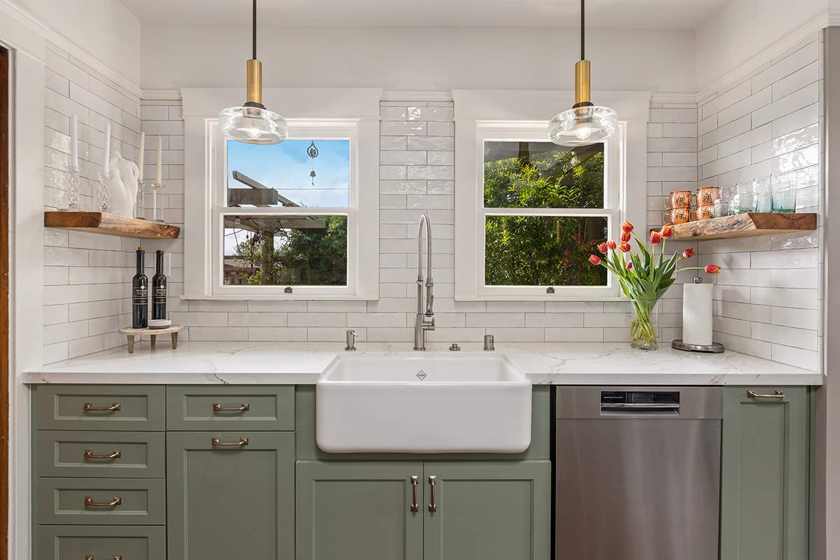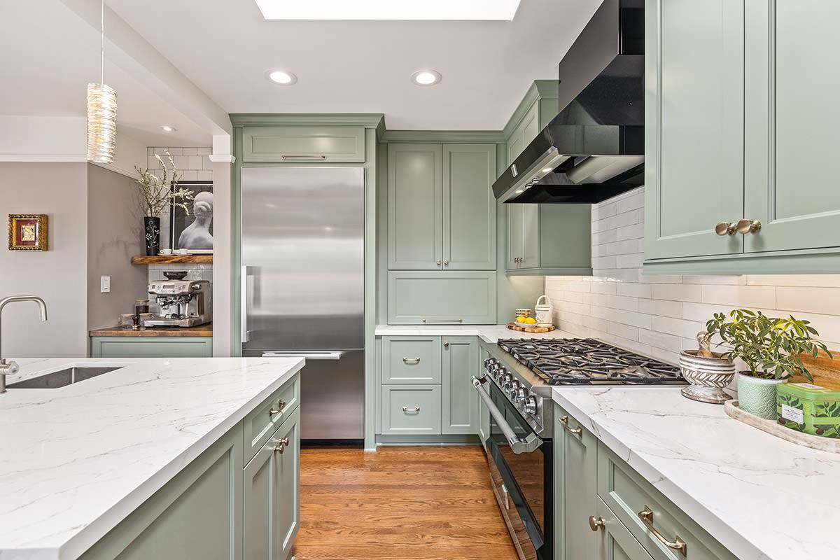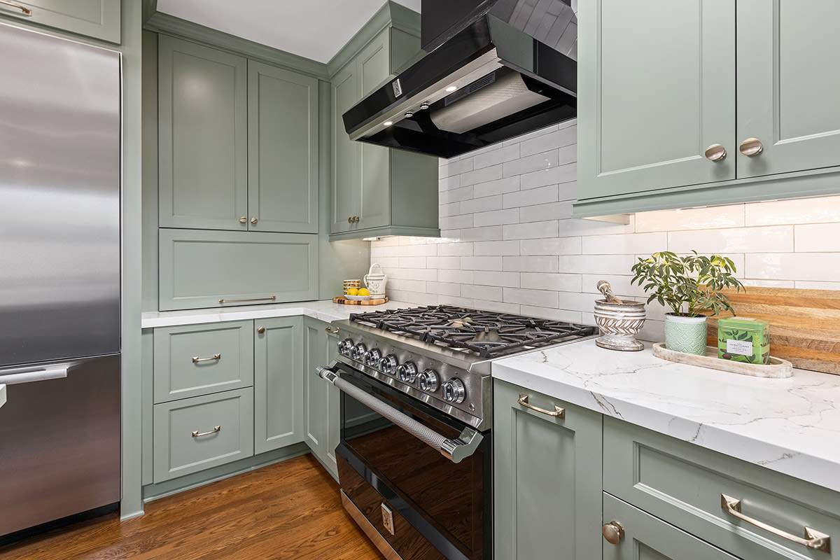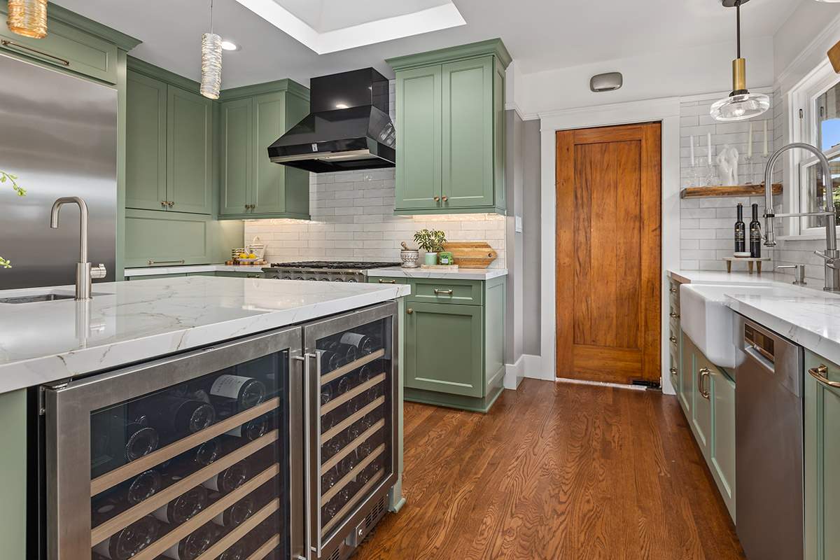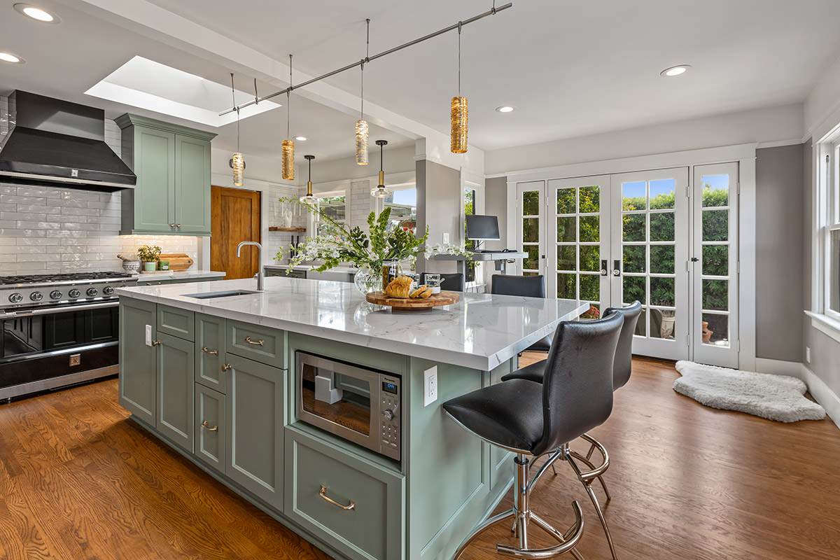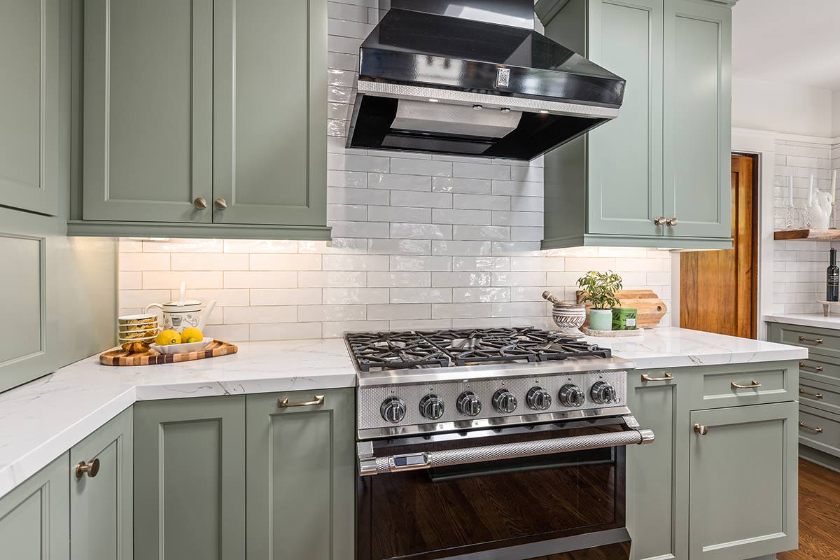The transformation of this breathtaking kitchen in Shorewood, Wisconsin, embarked on a mission to blend the home's historical essence with the modern lifestyle of a chic young family. The renovation spotlighted green cabinets, setting the tone for the inclusion of features like a captivating copper countertop, sophisticated brass hardware, tiles, floating shelves, and appliances with mixed metals.
Adapting the kitchen's layout to suit the family's everyday requirements was crucial. The vision for a spacious center island faced hurdles such as a centrally located bedroom doorway, a crucial structural beam, and the necessity to keep a coat closet/pantry. However, careful design strategies turned these obstacles into unique features. Additionally, unexpected supply chain issues introduced an innovative solution – a custom-made copper top for the coffee bar, infusing the area with a cozy, welcoming ambiance.
This project was a collaborative effort between the designers and the homeowners, focusing on maintaining the dwelling's original charm while integrating modern amenities. The result is a seamless fusion of traditional elegance and modern functionality, marking a significant milestone in the Lifetime Renovations portfolio.
< Back To Our Work

