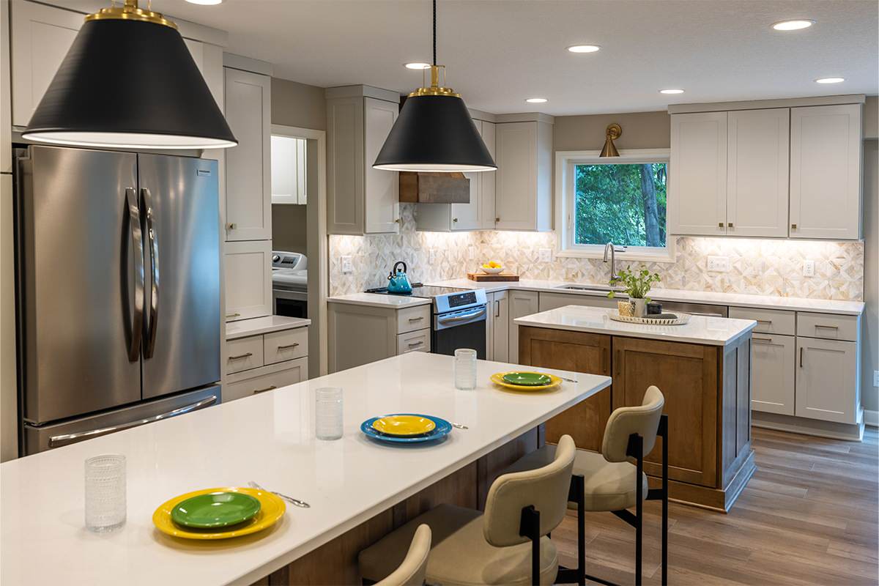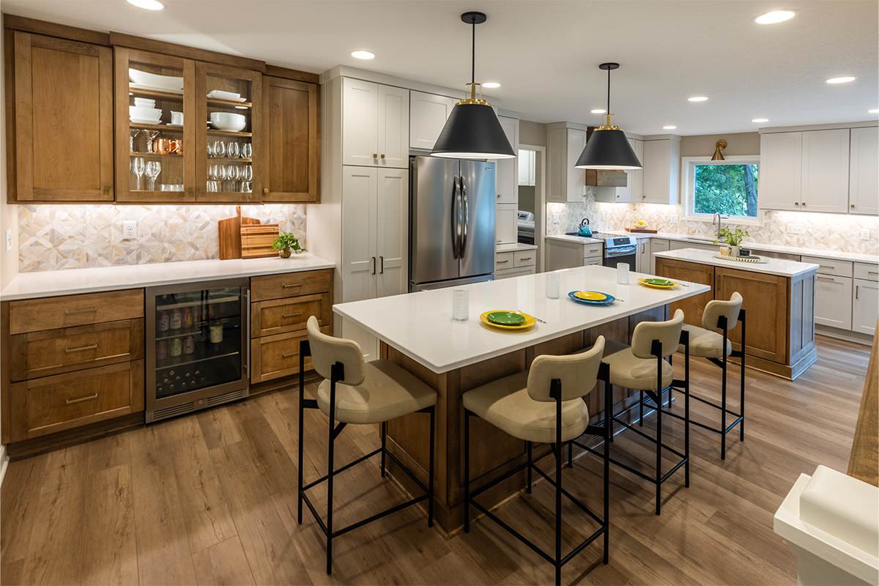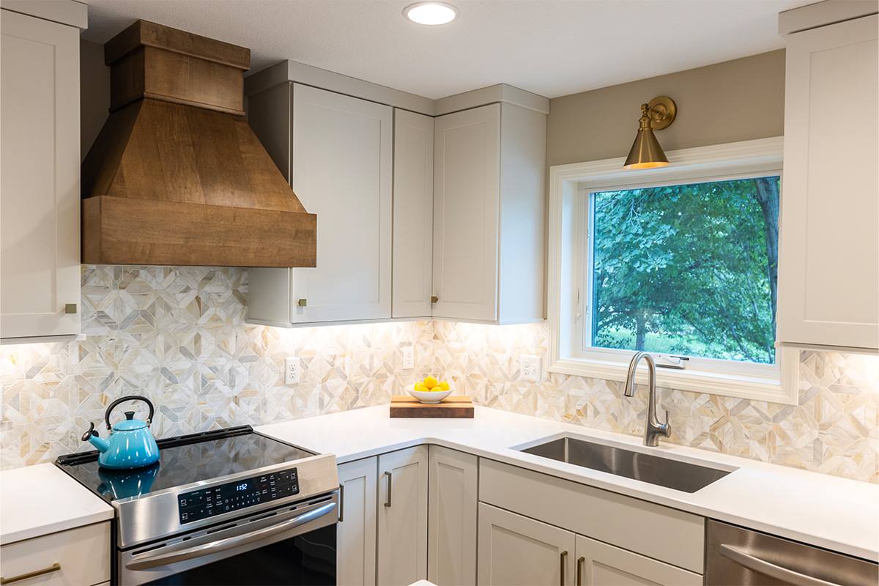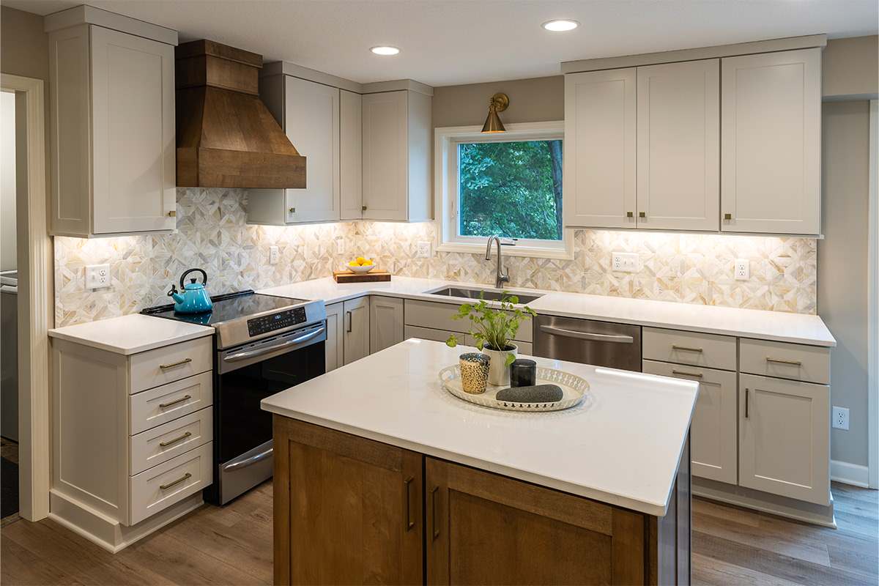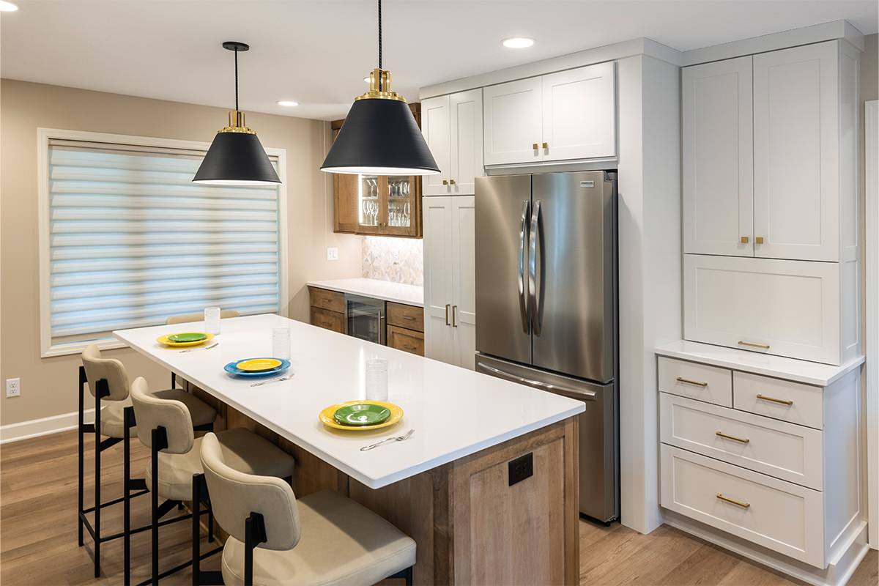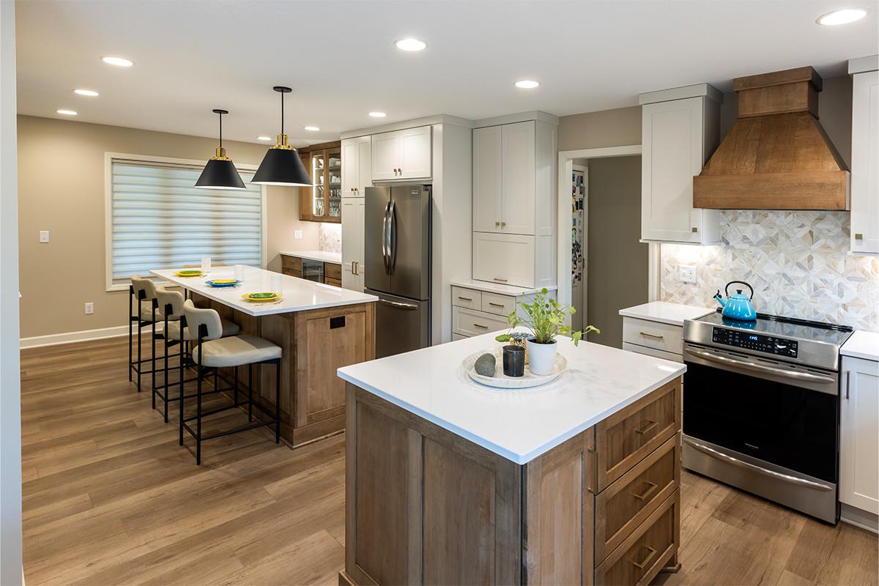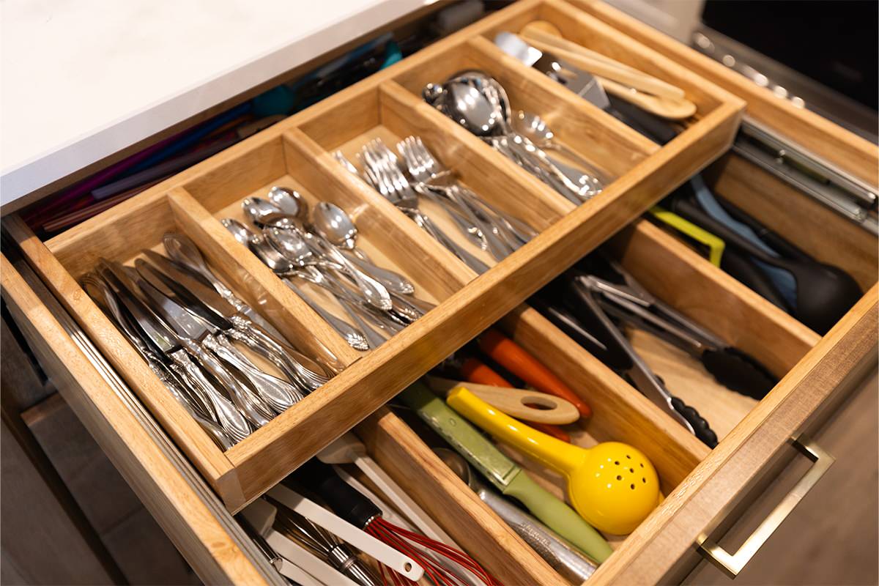This kitchen renovation in West Bend, Wisconsin was designed to enlarge the area and introduce a striking centerpiece, improving overall functionality. Removing the peninsula allowed for the full utilization of the expansive back wall, highlighted by a distinctive walnut hood and complemented by a large island with the primary sink and seating.
A functional work zone is created by the layout of the range wall and island, providing plenty of counter space for both cooking and cleaning. Hidden appliances, such as the microwave tucked away behind pocket doors and an appliance garage, contribute to the kitchen's sleek appearance. The deliberate arrangement of the stove, fridge, and sink creates an effective work triangle.
The island features an ornamental wine rack, ample seating, and a specific section for cleanup, complete with easy access to paper towels situated above the bins for trash and recycling. Custom panels on the cabinets, tailored to accommodate the angled wall, achieve an impressive effect, carving out a special area for guests or children to have drinks and snacks without interfering with the primary cooking and cleaning areas. The installation of a French door double oven at the island's end ensures there's sufficient space for handling items coming out of the oven, ensuring the kitchen's renovation goals are fully realized.
< Back To Our Work


